Vente Terrain 34420, PORTIRAGNES france 397 000 €
1 / 6
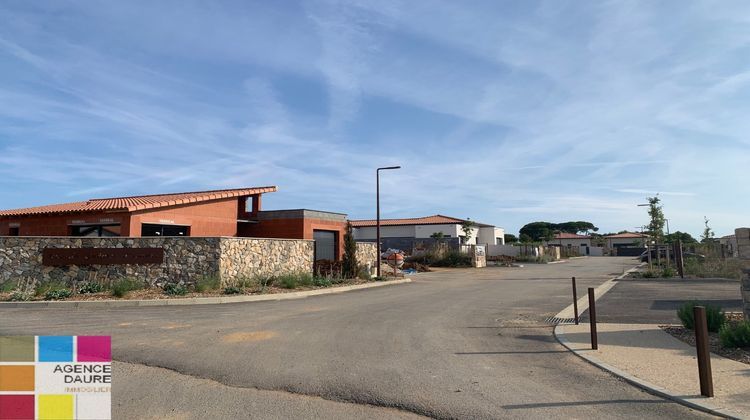
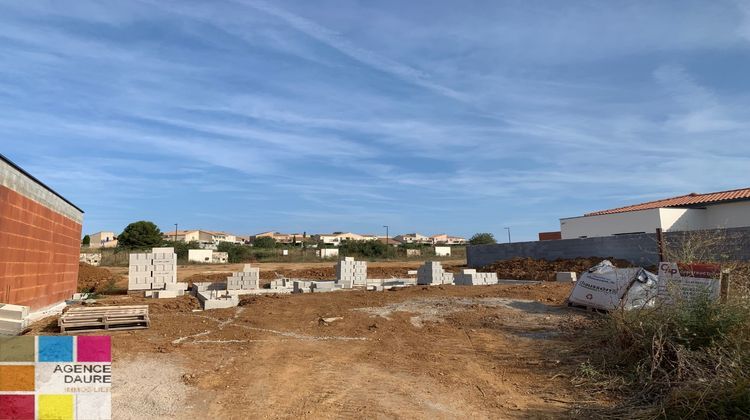
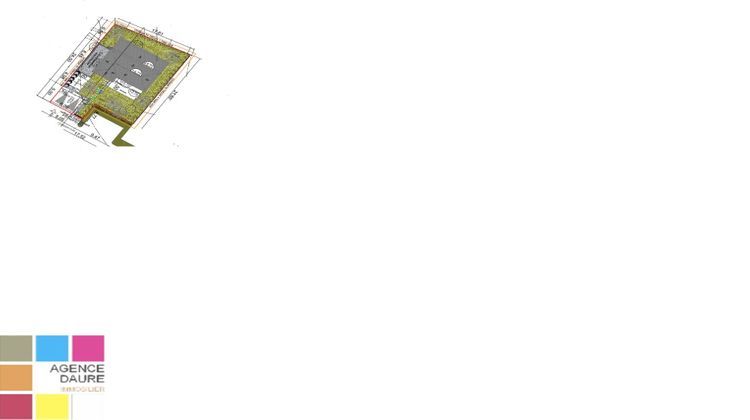
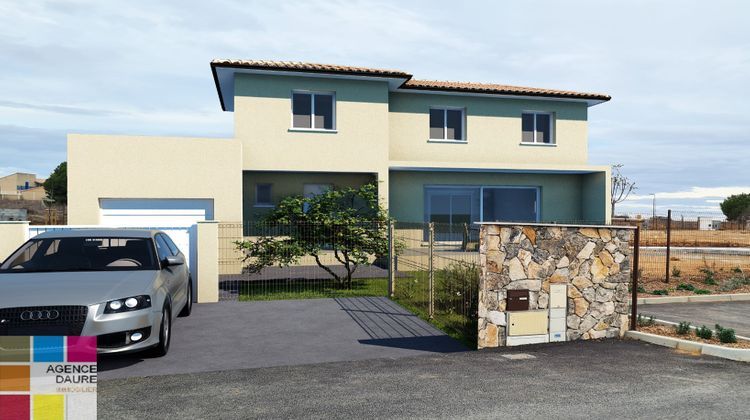
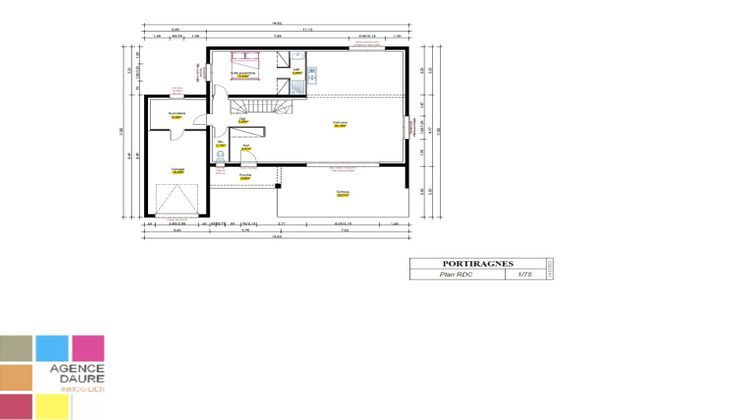
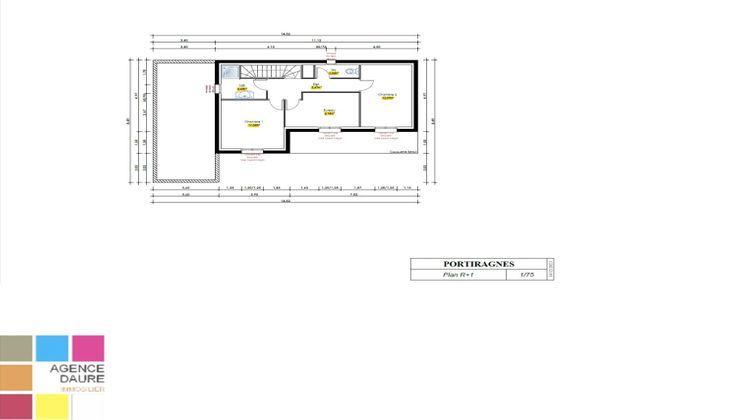






Descriptif du bien
PORTIRAGNES - Sur 400 m² de terrain villa neuve d'environ 129 m², comprenant au rdc un vaste séjour cuisine us de 50 m², une suite parentale avec salle d'eau privative, wc indépendant, buanderie et garage de 18 m². A l'étage 3 chambres (12m², 11.6 m², 9.2 m²) salle d'eau, wc indépendant. Climatisation reversible gainable, volets roulants electriques, normes RT 2020. Début des travaux Juillet 2024 - Livraion 1er trimestre 2025. Frais de notaires Réduits.





